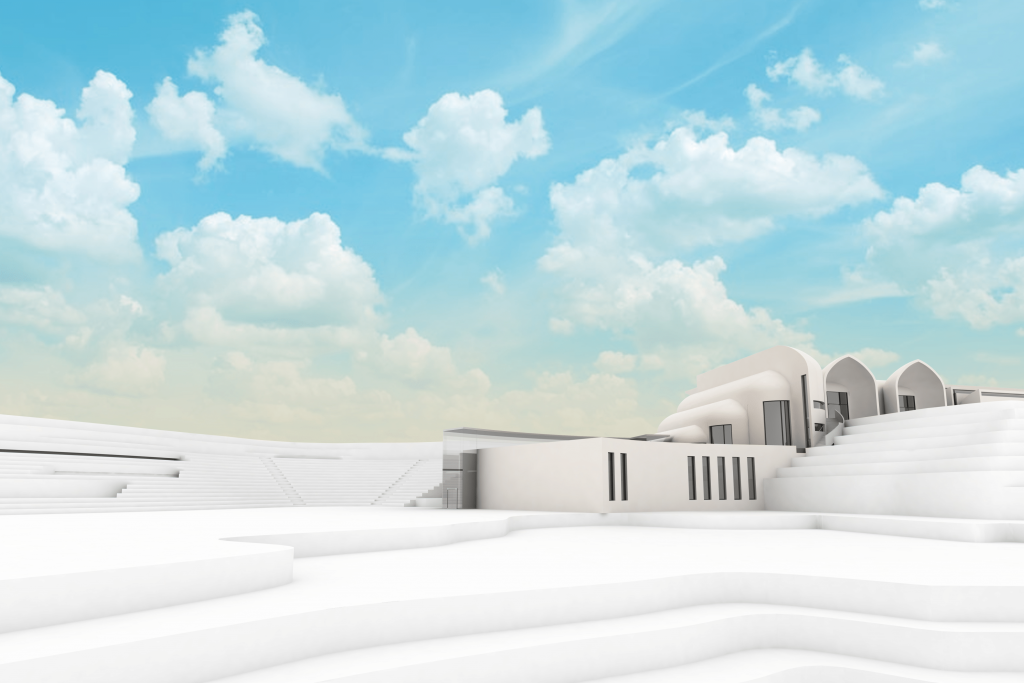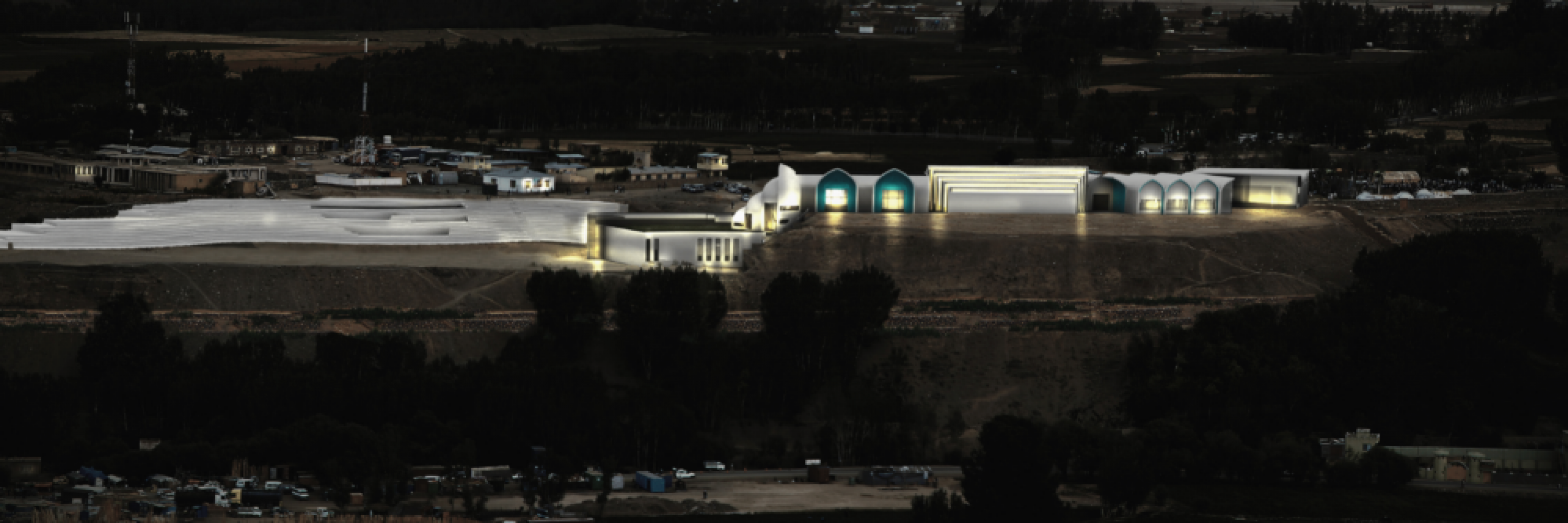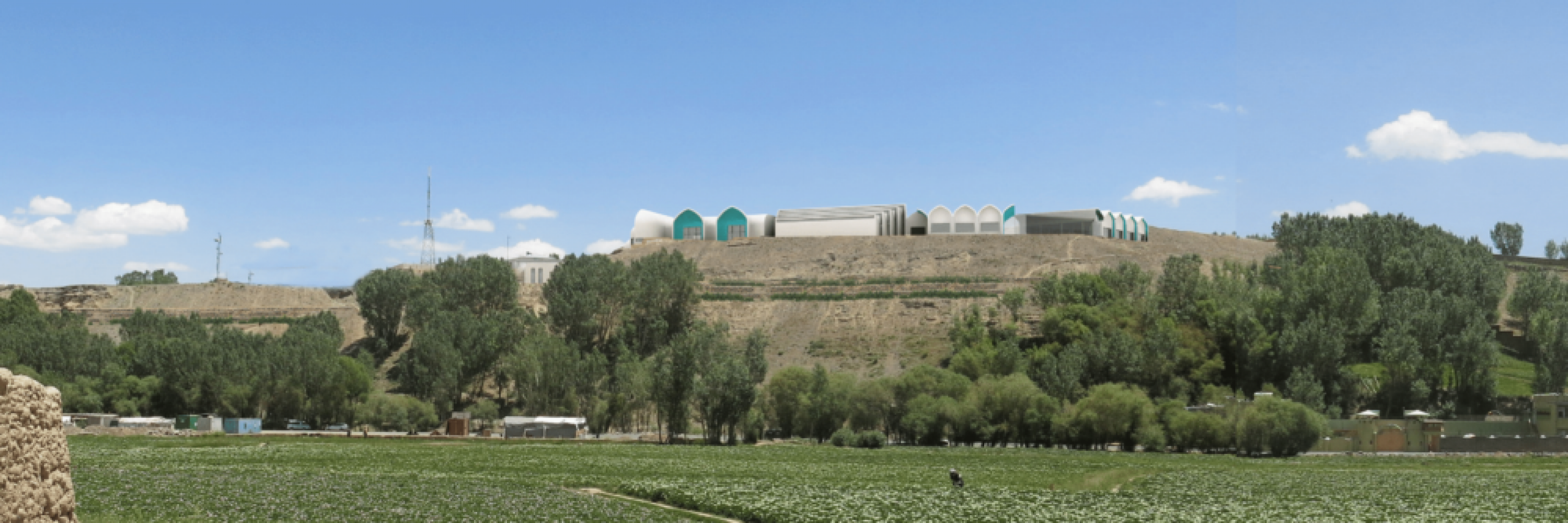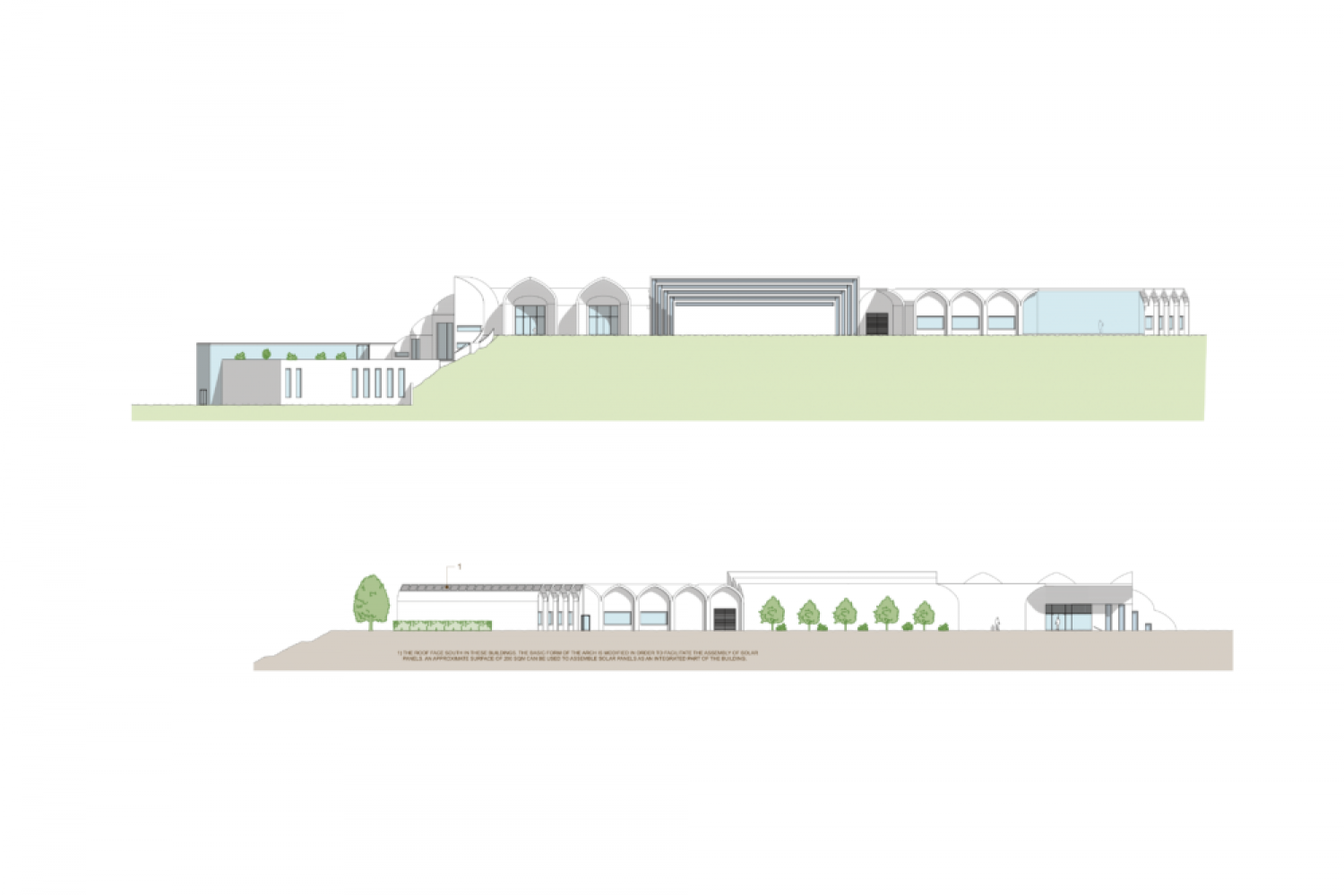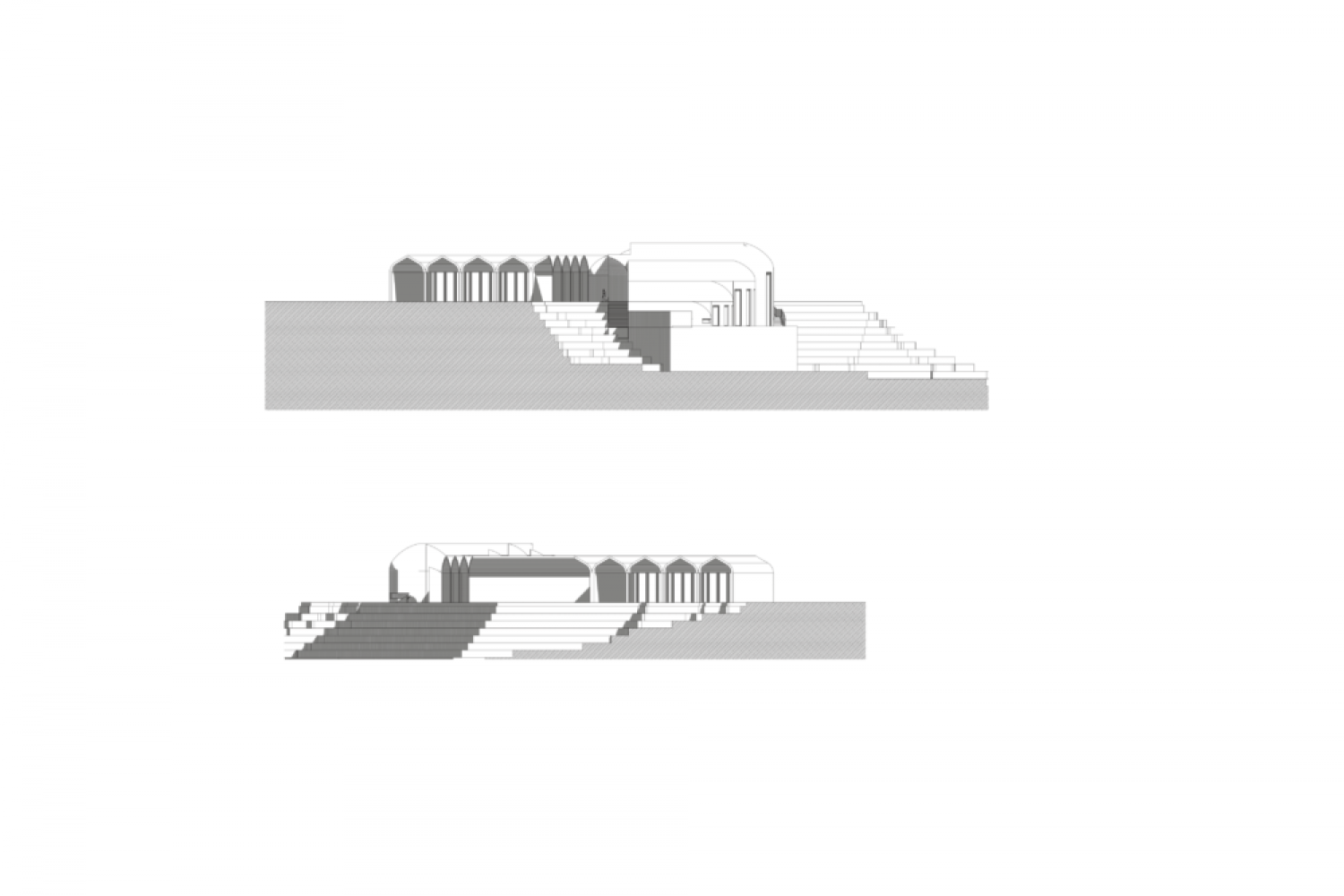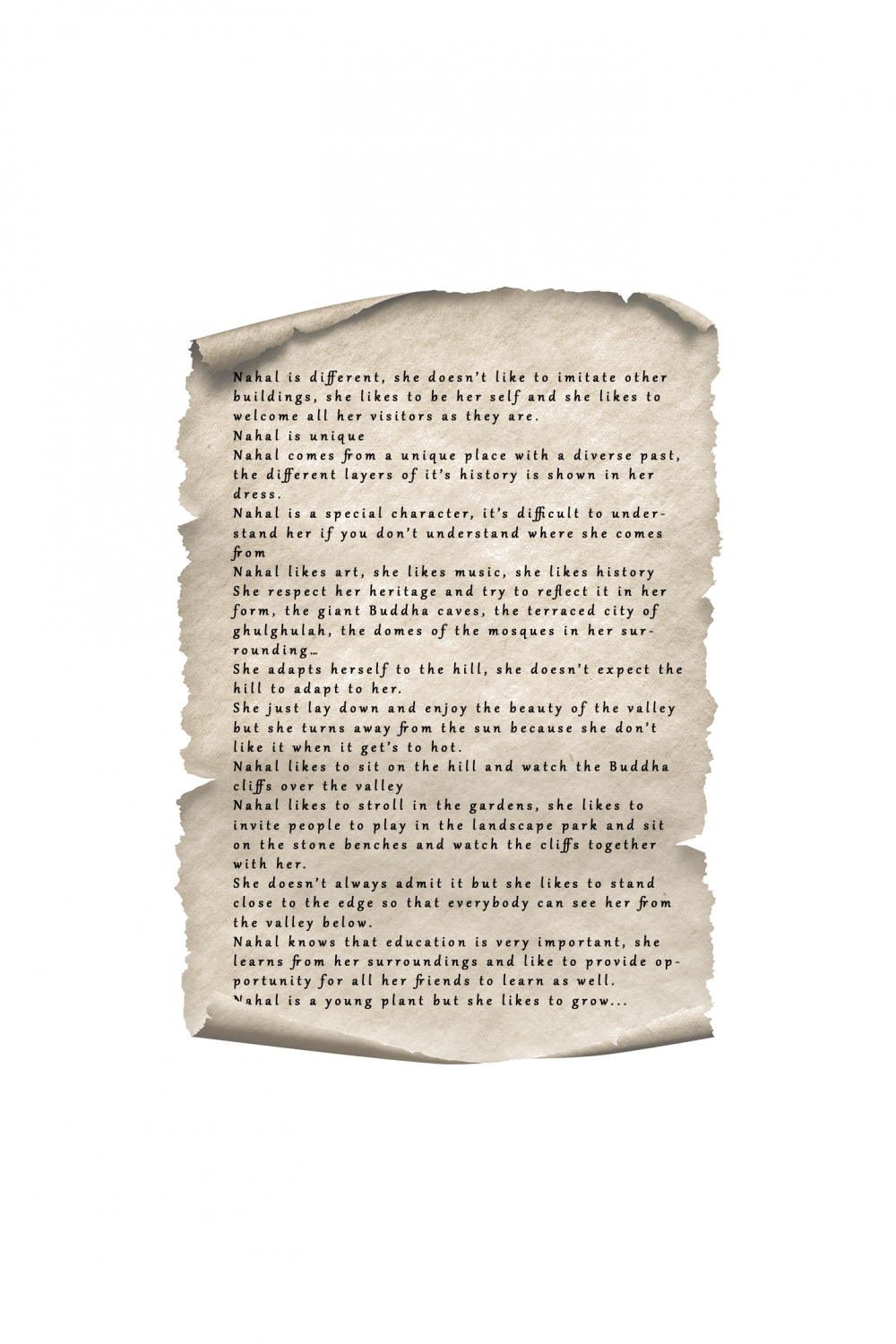NAHAL
UPPDRAG
KATEGORI
PLATS
BESTÄLLARE
STATUS
Bamiyan is an ancient city on the silk road governed by numerous different rulers during history. The city is most famous for the giant Buddha statues, the oldest and largest Buddha statues in the world. Although the statues were destroyed their caves remain and mark their presence in the valley. In 2014 UNESCO stated an architectural contest for the construction of an cultural center on a hill facing the Buddha caves.
In our design we have emphasized on the organic shapes of the classic arch in eastern architecture. We have reused and rescaled the arch to bring together a balanced and multi-functional variety of shapes and forms, classic in its shape yet modern in its modularity.
The key to success in the Bamiyan city planning is the connection of the several urban dense parts of the area with the great historic sites and nature of the landscape and its immediate surroundings that have the potential to bloom and expand the epicenter of the city by means of connectivity, urbanity and identity.
In our design we connect the dense areas of the city bazar and ‘Shahreh Ghulghuleh’, through the open space amphitheater followed by the multipurpose indoor performance hall after which the visitor is gently guided through a well planned exhibition hall. Out and through the hall, the visitor finds herself on the other side of the cluster complex, having followed the epic vista of the valley all along the journey.
